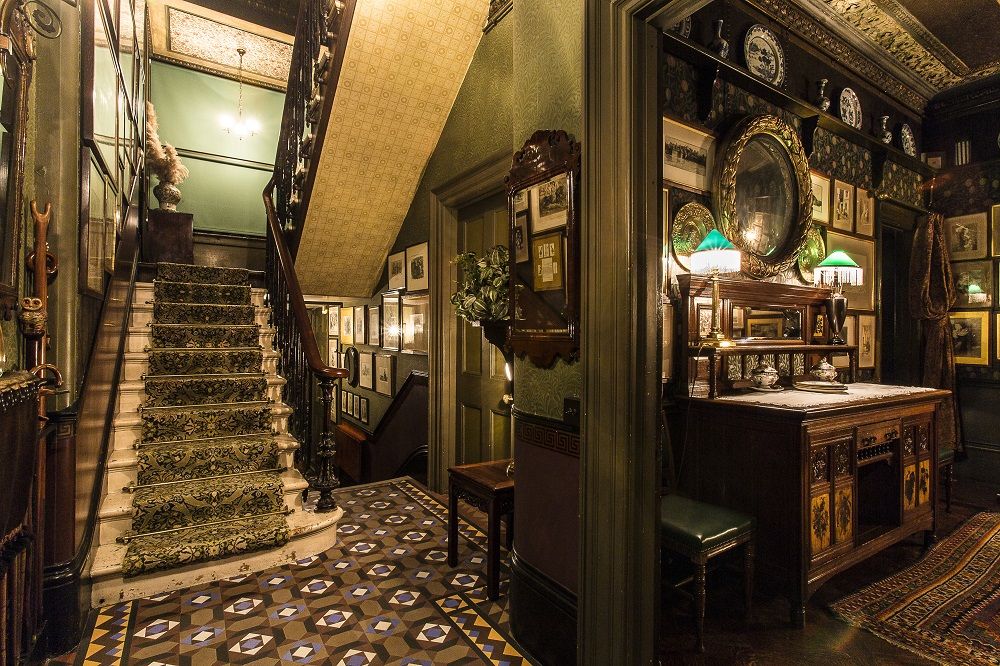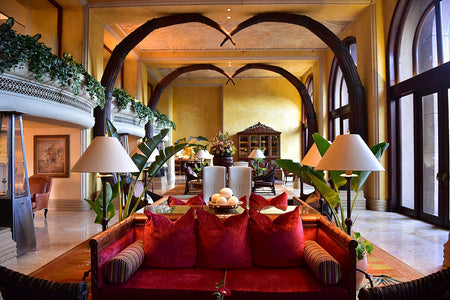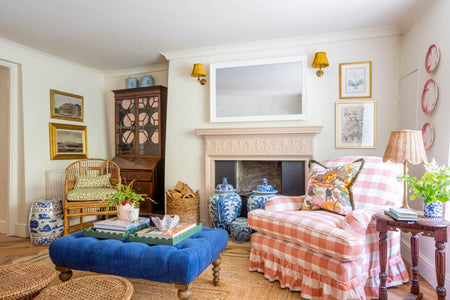
Our tour of the most amazing interiors in Britain continues with a gloriously opulent and cluttered Victorian ‘time capsule’ tucked away in residential Kensington…
By Nigel Andrew
Hidden away in one of the handsome terraces of the Phillimore Estate behind Kensington High Street is a unique survival. 18 Stafford Terrace (previously known as Linley Sambourne House) is a late Victorian family home and artist’s workplace that has, by a happy combination of circumstances, come down to us virtually unchanged, a true domestic time capsule.
Exterior of 18 Stafford Terrace. Image credit
Edward Linley Sambourne was a highly successful cartoonist and illustrator whose drawings embellished Punch magazine from the 1870s into the Edwardian era. He and his new wife, Marion, moved into the tall house on Stafford Terrace in 1875 and remained there for the rest of their lives, decorating and furnishing it to their taste, and creating a family home that their children, Maud and Roy, were determined to preserve as it had been when they grew up in it. Roy, indeed, never quite left it, retaining his bachelor bedroom there until his death in 1946. Maud, who married into the Messel family (rich financiers who owned, among other properties, Nymans in Sussex), passed on her love of her childhood home to her daughter, Anne, who became Countess of Rosse. A champion of Victorian design when it was deeply unfashionable, Anne (the mother of Lord Snowdon) took over the care of Stafford Terrace and secured its future. It is now cared for by the Royal Borough of Kensington and Chelsea and the Victorian Society, and was recently refurbished to excellent effect.
Edward Linley Sambourne. Image credit.
'Comfortable and cluttered'
Visiting the house today, you descend the area steps and enter through the basement, where you can watch an introductory video presentation (recommended) before climbing to the entrance hall – and there, straight away, you enter the comfortable, cluttered, aesthetically aware world of Linley Sambourne. The narrow tiled hallway is replete with mirrors and walking-sticks, the walls, all the way up the stairs, lined with close-hung prints, cartoons and photographs. A pretty stained-glass window in the garden door lightens the rather gloomy space, and just by the door is a small lavatory with its original tip-up basin – the kind of quirky survival that abounds in this remarkable house.
Entrance Hall © London Event Photographer, Kevin Moran. Image courtesy of the Royal Borough of Kensington and Chelsea
As you climb to the first-floor landing, things become yet more Victorian with a window feature installed by the Sambournes soon after they moved in – originally a water tank with a small fountain playing over shells and ferns, it is now a rather less ambitious arrangement, but the stained-glass window above it survives intact, decorated with Linley and Maud’s entwined initials. Another window feature – a large fern case – embellishes the bay window of the ground-floor dining room (this is what you notice from the street, marking out number 18 from its neighbours). With its ornate sideboard and octagonal oak dining table, this room remains almost exactly as it was when its contents were listed in 1877. Sideboard and plate rail are adorned with fashionable blue-and-white porcelain, and the walls, closely hung with etchings and photographic reproductions, are lined with a combination of Morris & Co’s ‘Pomegranate’ wallpaper, embossed and gilded imitation leather, and a gold-coloured Japanese paper which, like the leather, has darkened with time. The dining room is, by modern standards, dimly lit, though the overhead lighting is enhance by sidelights and mirrored sconces (electric light was installed in the 1890s, replacing overhead gasoliers).
The Morning Room. © London Event Photographer, Kevin Moran. Image courtesy of the Royal Borough of Kensington and Chelsea
The morning room, facing onto the back garden, is rather brighter, lit by a large, three-light bay window, its glass painted with floral and heraldic motifs. The furniture, too, is lighter, with an 18th-century look, in line with the Aesthetic taste of the 1870s. But the clutter, here as elsewhere, makes no concession to the Aesthetes’ preference for lightness, harmony and a few artfully selected objects. Linley Sambourne was an obsessive buyer of furniture, pictures, china, clocks and objets d’art who just couldn’t stop himself. The fruits of his catalogue-browsing and auction-haunting are everywhere to be seen. There’s barely a surface in the house that isn’t covered with pots and vases, statuettes and picture frames, bowls, boxes and bibelots.
The Drawing Room. © London Event Photographer, Kevin Moran. Image courtesy of the Royal Borough of Kensington and Chelsea
'The pursuit of pleasure'
The resulting opulence, with its dense combinations of patterns, colours and forms, is most striking in the first-floor drawing room, which already contained a prodigious 250 objects in 1877. This impressive room stretches from the front of the house to the back, with a small rear extension adding yet more space – space that Sambourne originally used as his studio, until he was able to move to more suitable accommodation upstairs. It’s an opulent drawing room, the showpiece of the house, and was originally papered with Morris & Co. ‘Larkspur’, until in the mid-1880s that was replaced with more of the sumptuous gilded and embossed imitation leather that adorns the dining room. This stuff was so expensive that it was applied only where it would be visible, leaving the original Larkspur behind the framed pictures hanging on the wall - it can still be seen in one or two places.
The Principal Bedroom. © Kevin Moran Photography. Image courtesy of the Royal Borough of Kensington and Chelsea
Very much lighter in effect is the principal bedroom, on the second floor – though the lightness is largely the result of redecoration in the 1960s by Anne, Countess of Rosse, who painted over the ceiling and replaced the Japanese wallpaper with Morris & Co. ‘Norwich’. The furniture, though, is original, as is the rather elegant fireplace, which is the kind of thing you’d expect to see in a Norman Shaw town house.
The Spare Bedroom (Roy's Room) © London Event Photographer, Kevin Moran. Image courtesy of the Royal Borough of Kensington and Chelsea
The smaller second-floor bedroom became Roy Sambourne’s room and still bears his stamp. He had the woodwork repainted in zinc white, offsetting the sumptuous Japanese embossed wallpaper, and the room is adorned with his collection of signed photographs of the actresses he wooed in his Edwardian youth. Roy was an easy-going, fun-loving type who seems never to have applied himself seriously to anything much but the pursuit of pleasure, at home and abroad. Talking of the pursuit of pleasure, evidence of Roy’s father’s interest in photographing the female nude begins to emerge as we enter the bathroom. Above the extraordinary marble-lined bath – which also served as Linley Sambourne’s photographic developing tank – a selection from his huge archive of nude studies is on display. Obviously these would not have been hung there in the Sambournes’ time, and the artist was careful to keep his archive carefully filed away. It was, ostensibly, created for professional purposes; he needed models for the often unusual poses he drew in his cartoons, and he frequently used himself or Roy as the model - fully clothed, of course, as all the men tended to be in his photographic studies. The women, on the other hand, tended entirely in the opposite direction. Clearly Sambourne was mixing business with pleasure – to what extent is hard to tell, but it seems his more, er, relaxed photographic sessions tended to take place when his wife was away.
Linley's Study © London Event Photographer, Kevin Moran. Image courtesy of the Royal Borough of Kensington and Chelsea
The studio at the top of the house – now restored to its turn-of-the-20th-century appearance – was the hub of Linley Sambourne’s activities as artist and photographer, and housed most of his photographic records. In addition, what amounted to a vast paper archive of letters, diaries, notebook, accounts and documents relating to the house and family was scattered throughout the house, in every drawer of every item of furniture. This rich resource has now been catalogued, and will no doubt continue to yield yet more insights into the life lived by the Sambournes in this extraordinary house. There is truly nothing like it in London – or, indeed, anywhere.
18 Stafford Terrace – the Sambourne Family Home Kensington. Plan your visit here.



















